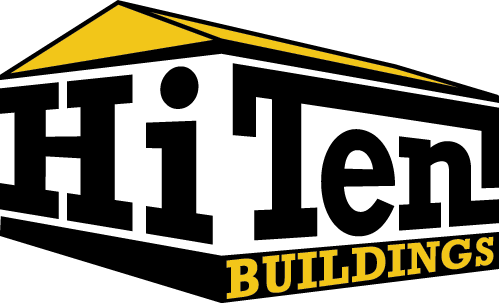Custom Designs
If you’re satisfied with our standard designs, the process is straightforward. However, if you’d like to modify a design to better suit your needs, here’s an overview of our custom design process.

Custom Design Process
Step 1: Design Customisation
(1-2 weeks)
- Choose your preferred shed design, or create one from scratch using the HiTen online designer.
- Collaborate with a HiTen distributor to discuss any design changes and outline the material specifications for your shed home kit.
- Once your customisations are defined, the HiTen distributor will update your design for our engineers to review and provide a firm price based on your requested changes.
Step 2: Custom Engineering
(2-3 weeks)
- If the design changes are approved, sign the agreement and pay the deposit for your shed kit home. This will initiate the custom engineering work required by the council, including BAL (Bushfire Attack Level) and other relevant stamped engineering forms.
- The engineering team will prepare the necessary plans for approval.
Step 3: Thermal Engineering
(1 week)
- After finalising the engineering drawings, your HiTen rep will send them to our Thermal Engineering Consultant (TEC). The TEC will determine the insulation and house wrap requirements, based on factors such as window size, glass thickness, house orientation, and more.
- A change order will be created to include the cost of required insulation, roof wrap, and house wrap. You can either sign the change order or arrange the materials yourself.
Step 4: Custom Architectural Drawings
(1-2 weeks)
- Finally, the HiTen representative will send the custom engineered drawings and thermal specifications to our architect. The architect will incorporate these changes into the final architectural drawings.
- Once complete, you’ll have a fully stamped drawing package, ready to begin your build.
