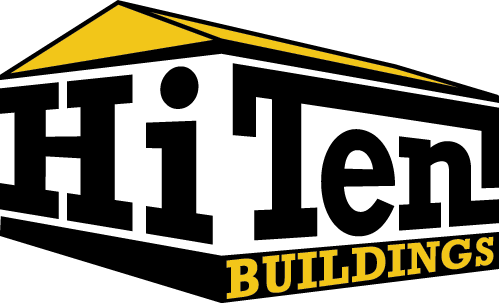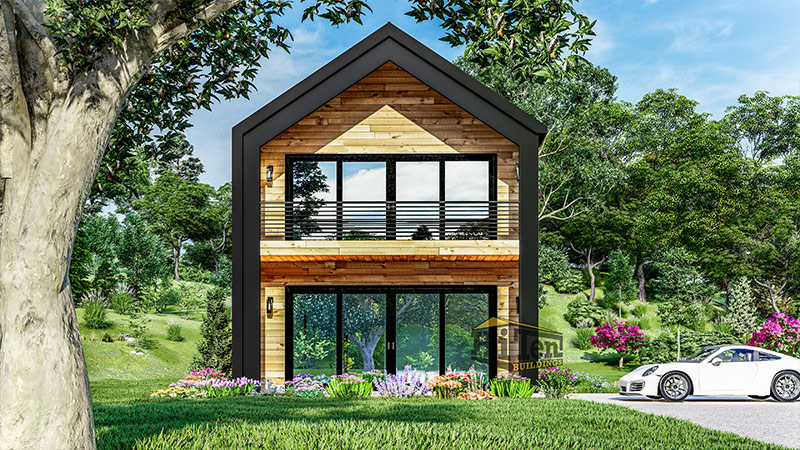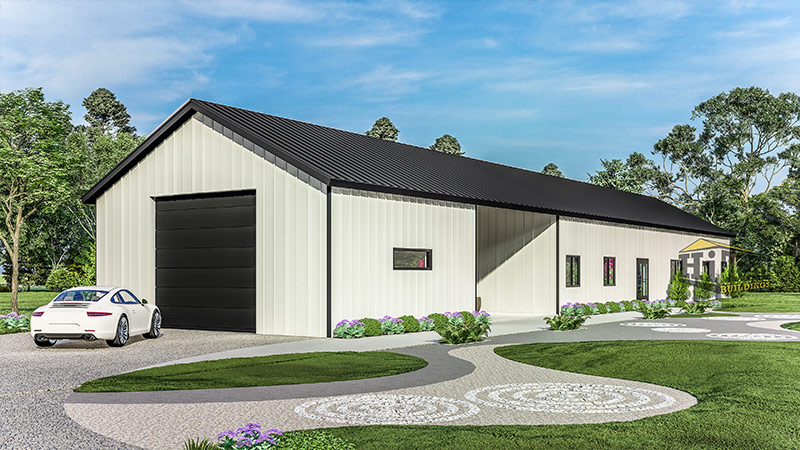With the escalating costs of land, labor, and construction materials, building a home in Australia has become prohibitively expensive for many and just within reach for some. Traditional framing materials have seen a consistent price increase, whereas steel framing costs have stabilised or even decreased in the last year.
At HiTen, we’re committed to offering a solution. We’ve crafted an economical approach to constructing your ideal home. Utilising the Australian steel shed system, we’ve developed a series of “Shouses” tailored to N2 or N3 wind classifications, covering a broad segment of the Australian housing market.
HiTen’s goal is to supply the steel component of your construction. You, as the homeowner, can procure the remaining elements, significantly reducing your building expenses. For convenience and to cut out the middleman, we offer a bill of materials for items not provided by HiTen, such as kitchens, flooring, stud framing, bathrooms, lighting, and all other essentials for completing your house. HiTen’s distributors offer the option of a “kit-only” shouse delivered to your site, or a “kit-installed” package that includes both the slab and steel structure assembly.
Not fully convinced of the savings and benefits of building a shouse? Don’t take our word for it. Check out this article published on Channel 9 News investigating the cost of building a shouse compared to a traditional home. If you are handy with the tools, you could save tens or hundreds of thousands of dollars.
Please be aware that we do not offer thermal engineering for houses. It is your responsibility to ensure thermal compliance for your specific location, as there are numerous methods to achieve this depending on the location, building codes, types of insulation, windows, doors, drapes, and so on.
We make the process simple


