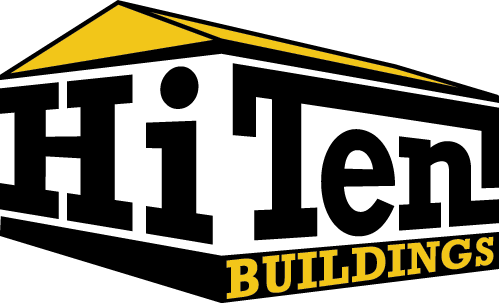Inclusions
- Structural Steel Framing
- Steel Roof Sheeting
- Steel Wall Sheeting
- Windows
- Architectural Drawings
- Engineering Drawings
- Council Engineering Form
- Bill of Materials for items by others
- Options & Upgrades for windows, wainscot, vaulted ceiling and entry doors
